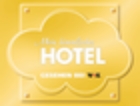
ARCHITECTURE
MY ISLAND HAPPINESS:
AN OASIS TO ENJOY
ARCHITECTURE
THE ARCHITECTURE
Das mein inselglück consists of three buildings with saddle roofs typical of the area. These are grouped around an inner courtyard from which the rooms are accessed via open arcades. The rooms open outwards to the landscape with spacious balcony and terrace areas in front.
In the courtyard of the hotel is a beautiful garden with a pond, a wooden deck and elegant grasses – a real oasis to relax and enjoy. Perhaps your favorite place to stay in the new hotel mein inselglück .
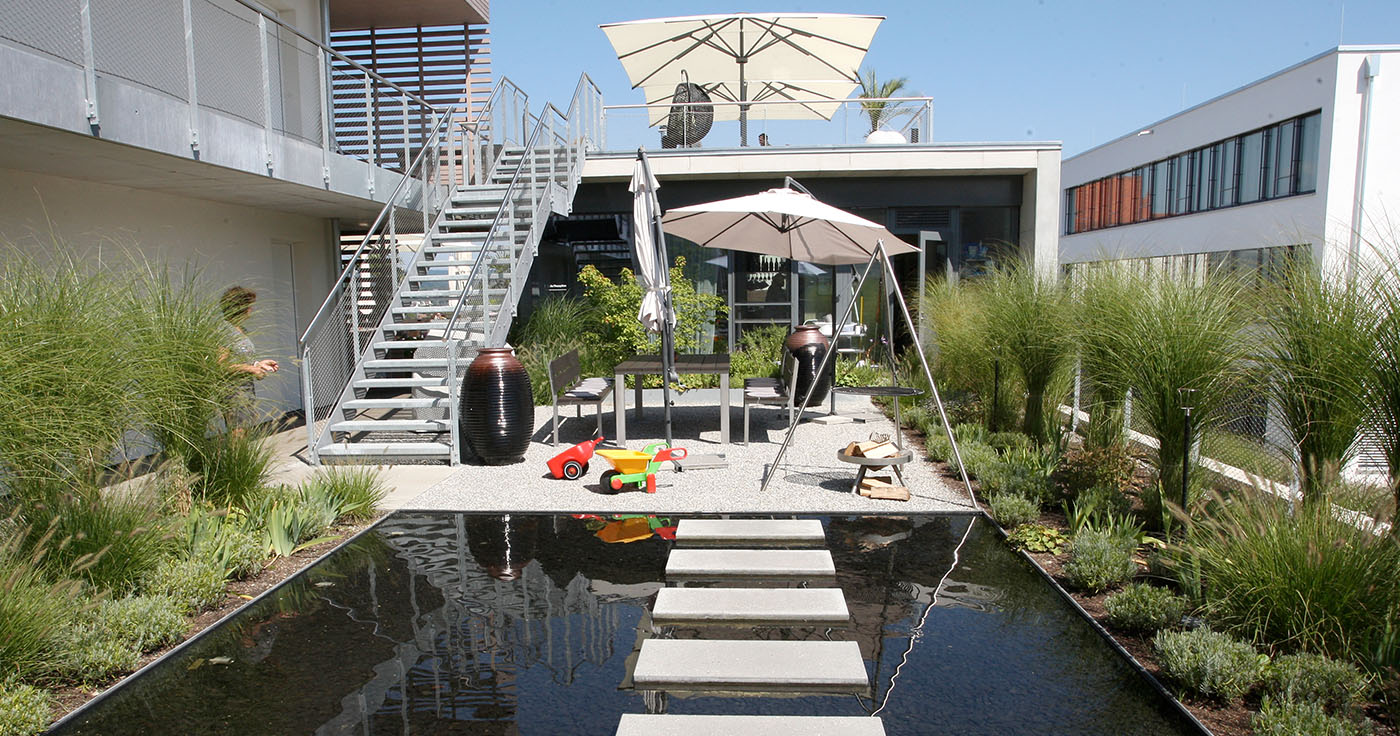

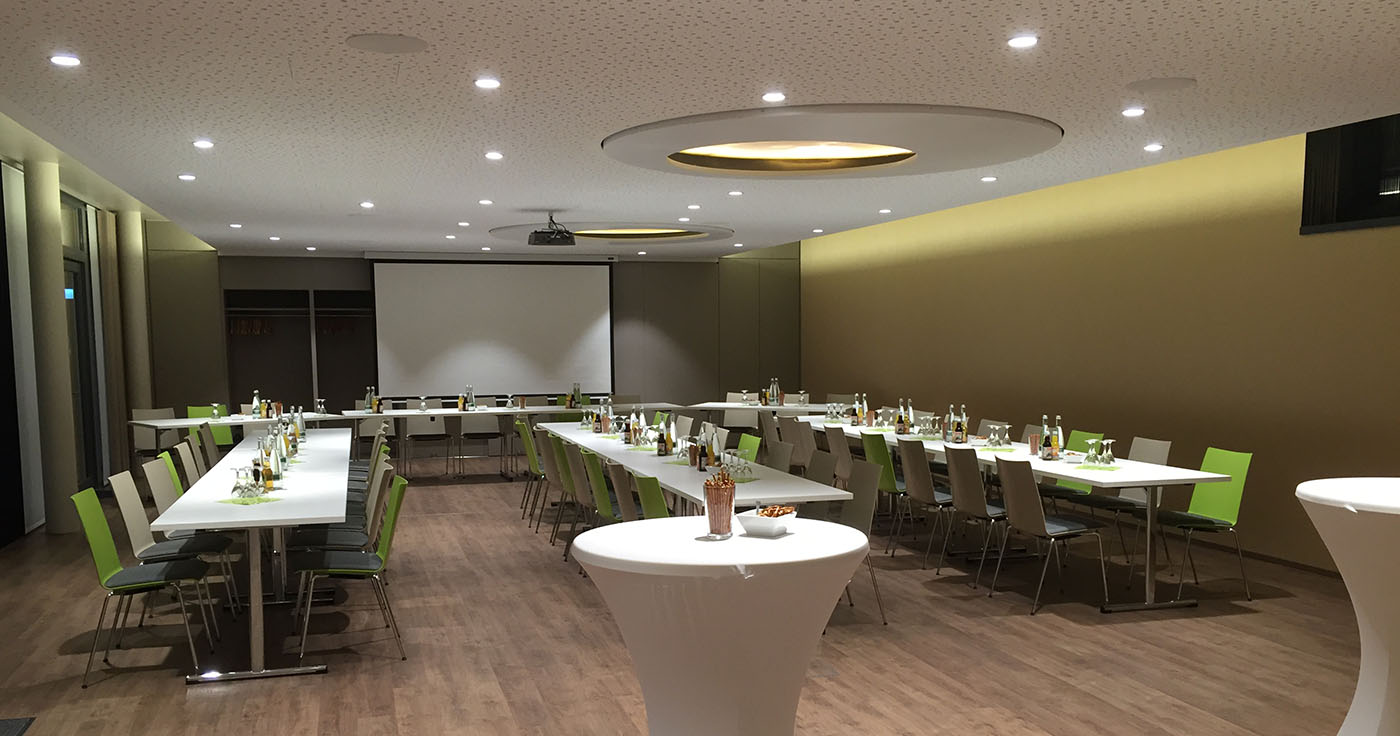
ARCHITECTURE
THE INTERIOR
Landscape and life on the island of Reichenau are shaped by the lake and shore, by the fertility of the soil, the lightness of being, the bright colors of the seasons, warmth, waves and wind. The responsible designers were inspired by this diversity of nature when designing the interior of the new hotel.
Even the appearance of the building is a promise to the guests: modern without wanting to be fashionable. Solid without looking heavy.
Landscape and life on the island of Reichenau are shaped by the lake and shore, by the fertility of the soil, the lightness of being, the bright colors of the seasons, warmth, waves and wind. The responsible designers were inspired by this diversity of nature when designing the interior of the new hotel.
Even the appearance of the building is a promise to the guests: modern without wanting to be fashionable. Solid without looking heavy.

ARCHITECTURE
THE RESTAURANT
In the restaurant the elegant, free-floating fireplace gives your eyes and heart a lot of warmth and security. And the large table near the fireplace is the place for conviviality. Above the table, the design lamp looks like a colorful bouquet of flowers from the island. A striking, plain black body winds its way through the entire guest room. This includes the reception, bar and breakfast buffet. Here, too, contrasts were deliberately played with: in order to visually separate the hotel area from the bistro, black and white checkered armchairs with a classic touch were placed at the reception. The quiet place was also designed with a love of detail and appreciation for the guests. Throughout the house, even the smallest details such as coat hooks, clocks and inscriptions bring joy and put a smile on the guests’ faces.
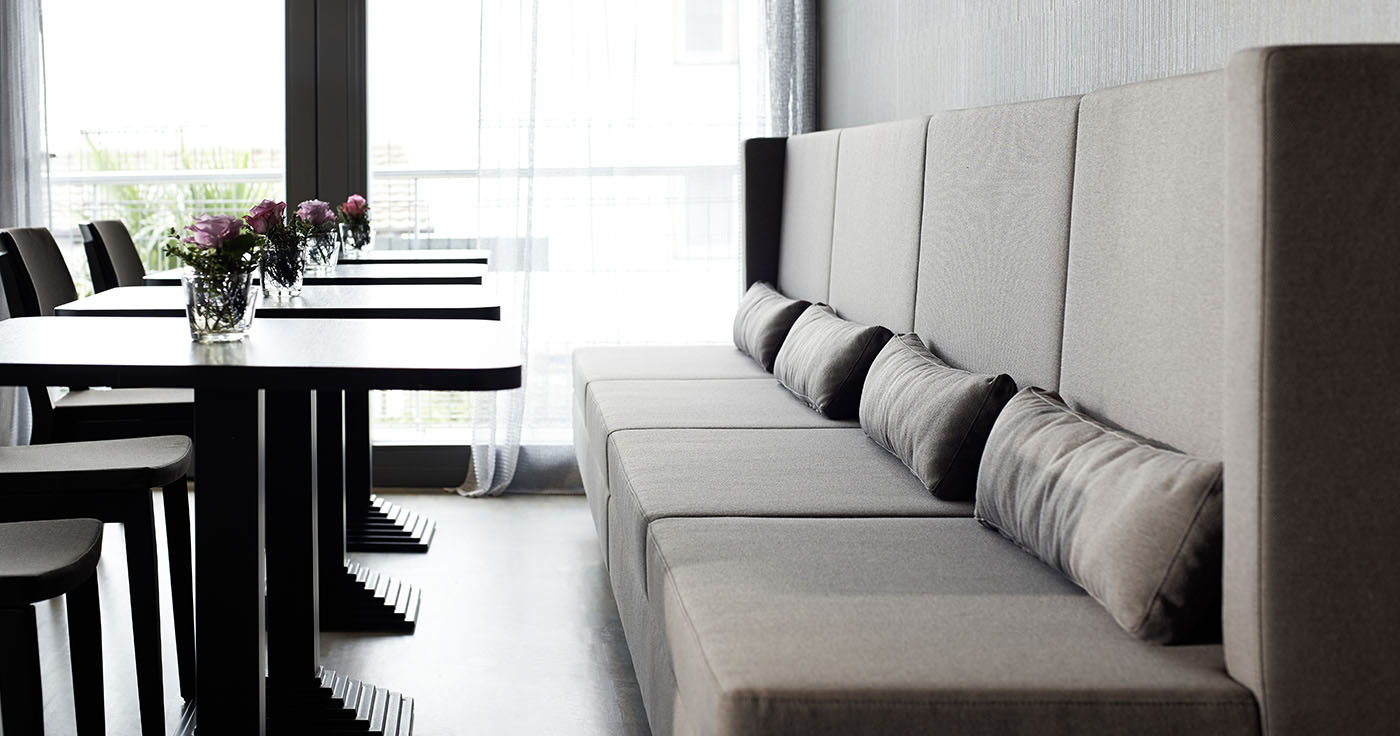


ARCHITECTURE
THE ISLAND ROOMS & ATTIC SUITES
the Island rooms and attic suites create a natural room climate through an interplay of different colors and materials, so that the guests feel comfortable from the first moment. Here, in turn, the guest will find exciting and practical elements: an elegant chair from Vitra on rocking runners, the curves of the furniture, which are reflected in the lighting. And the bathroom becomes a living space, without constricting walls, but still with a lot of privacy. As in the rest of the house, the cheerful colors are characteristic.

ARCHITECTURE
THE WELLNESS AREA
The creative independence is continued: The bold color concept and the image of the hotel logo – the cloverleaf consisting of four hearts – is also integrated everywhere. Colors that are relaxing and at the same time stimulating also give the spa an individual touch. The relaxation loungers and hanging baskets in the outdoor area are not just pleasing to the eye. They are also extremely comfortable. Here you can literally let your soul dangle.
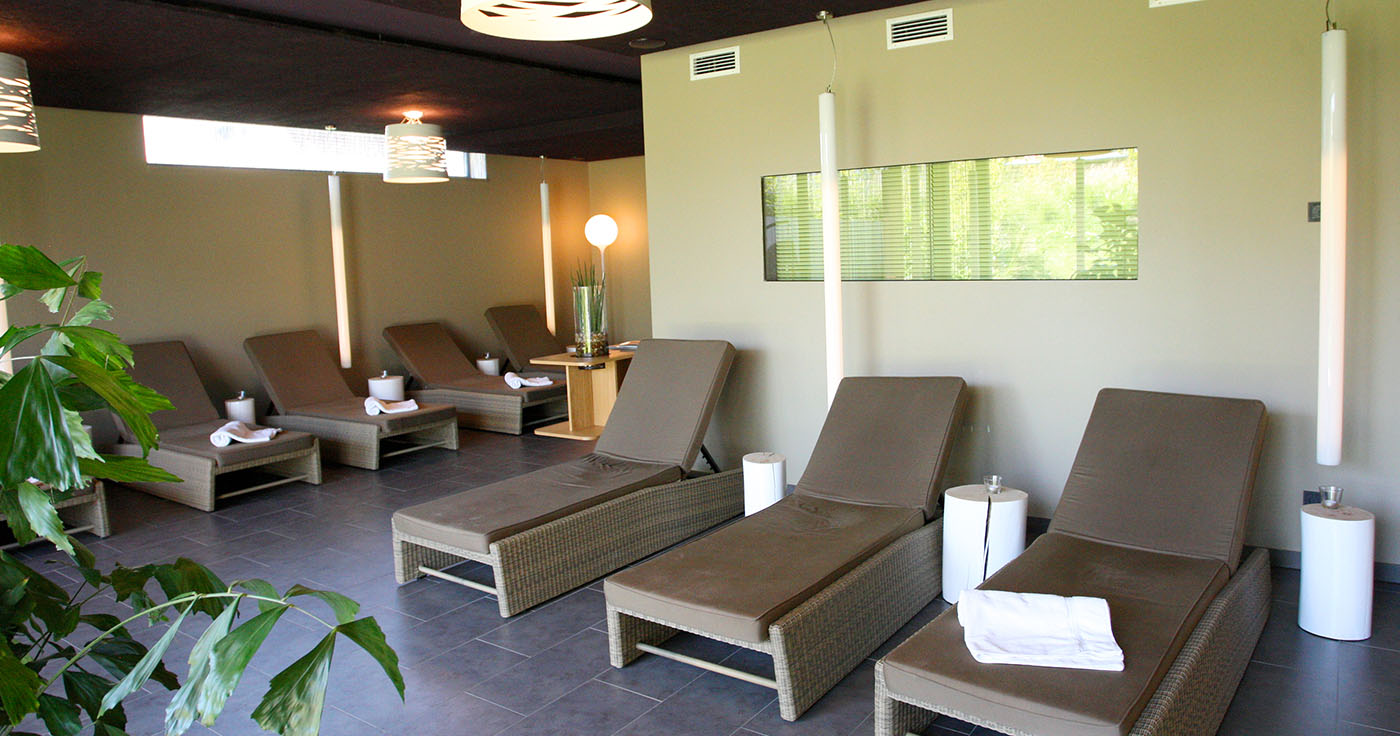

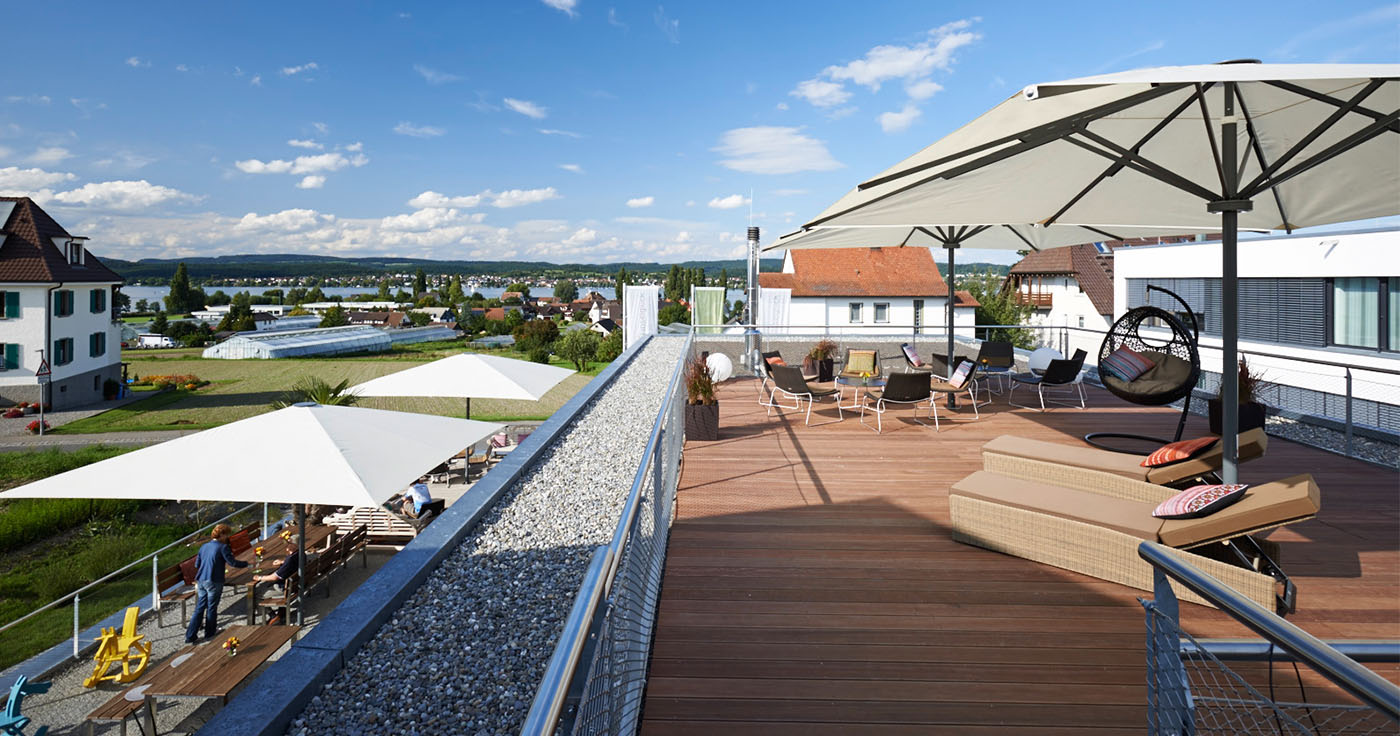
ARCHITECTURE
OUTSIDE
Outside the lounge terrace with the armchairs and colored cushions is emphasized by soft, indirect lighting. Braided lamps are transformed into sculptures on the wooden deck. Huge vases, wooden rocking horses and painted wooden benches surprise the guests again and again. This welcomes restaurant or hotel guests with a first design experience that makes them want more.

